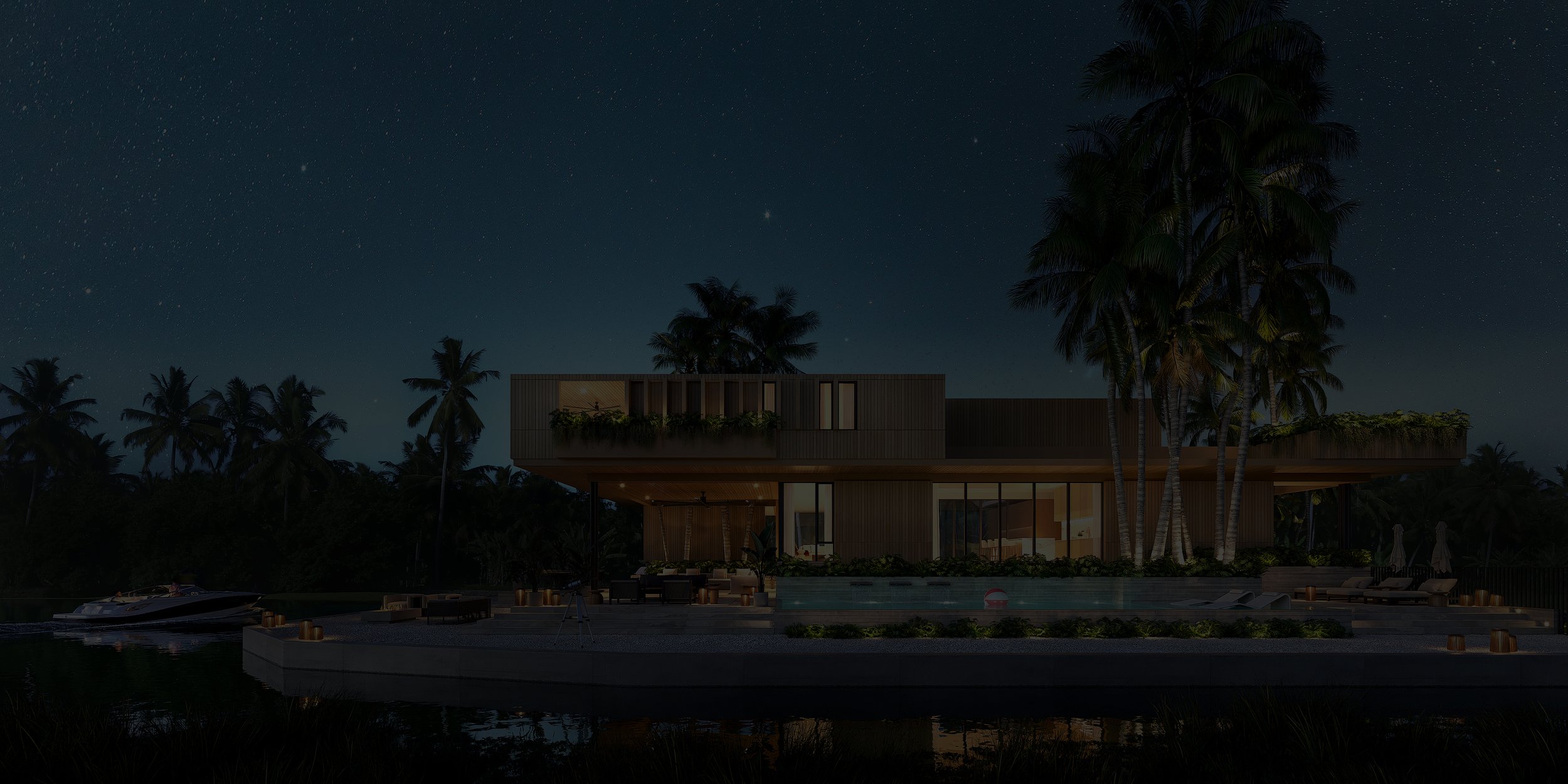
2024 MERIT AWARD WINNING PROPOSAL
340 TREASURE BOAT RESIDENCE
340 Treasure Boat Way | Siesta Key, FL
340 TREASURE BOAT RESIDENCE ( IN PROGRESS )
In the coveted enclave of Siesta Key, Florida, where the tranquil waters of the canal meet the allure of tropical living, a new luxury residence graces a beautiful corner lot. This architectural gem seamlessly integrates modern design with the lush, coastal surroundings, creating an exquisite retreat that celebrates the unique charm of Siesta Key living. From a double-height dining room and kitchen to a large exterior covered patio and a masterfully landscaped corner lot, this residence exemplifies the epitome of luxury in a tropical paradise.
An expansive covered patio, doubling as an exterior living room, takes center stage in the design. Stretching wide open to the waterfront, this outdoor haven serves as a seamless extension of the interior living spaces, fostering a connection with the serene canal views. The covered patio becomes an oasis for relaxation, offering a perfect blend of shade and open-air freedom for residents and guests to savor the coastal ambiance.
The heart of the home is unveiled in the form of a double-height dining room and kitchen. Bathed in natural light that floods through expansive windows, this space creates an airy and inviting atmosphere. The elevated ceiling not only adds a sense of grandeur but also serves as a canvas for showcasing elegant lighting fixtures that become a focal point in the evening.
Ascending to the second floor reveals a large exterior terrace that wraps around the guest bedrooms. This outdoor space becomes a private haven for residents and visitors alike, offering an elevated perspective of the surrounding tropical landscape. The terrace is designed for relaxation and socializing, providing an intimate retreat within the corner property.
Tropical vegetation seamlessly penetrates the residence, blurring the boundaries between indoors and outdoors. Palm trees strategically positioned on the property extend through openings in the roof next to the exterior patio, creating a unique and harmonious connection between the interior and the lush exterior. This design element reinforces the tropical theme and adds a touch of natural elegance to the architectural composition.
Ground Floor Plan
Second Floor Plan
Main Exterior Elevation | Pool and Exterior Terrace
Exterior Living Room | Florida Living Above and Below
Exterior Entry | Front of Home
Exterior Elevation | Establishing the corner
Exterior Living Room | Comfortable shaded exterior
Interior Kitchen and Living | Double height space
Interior Master Bathroom | Open from Bathroom to Closet

