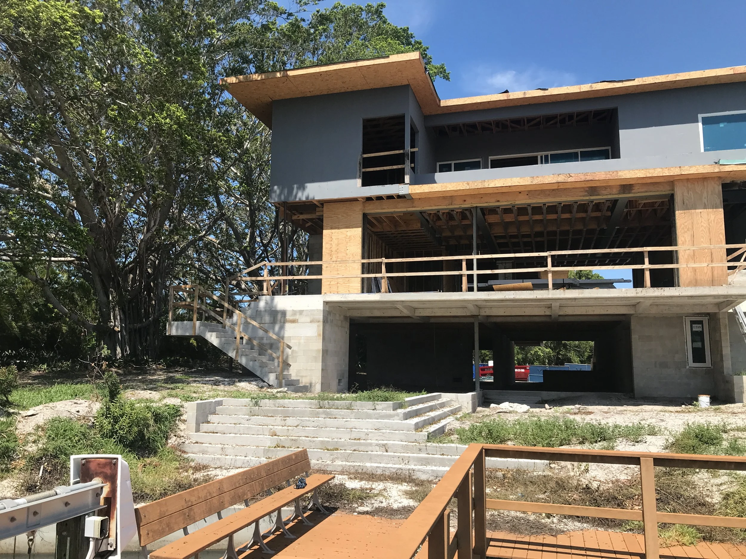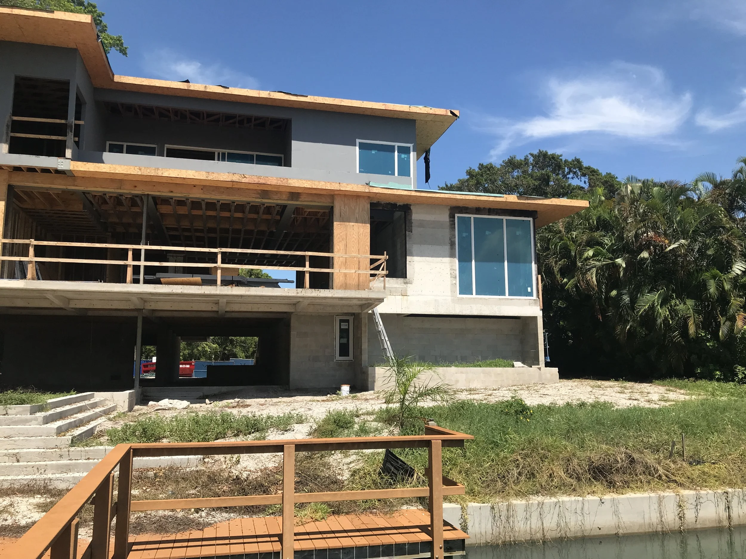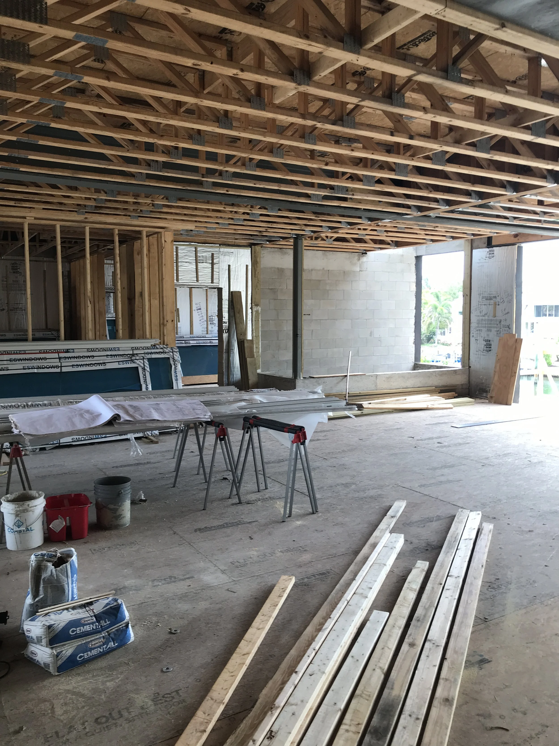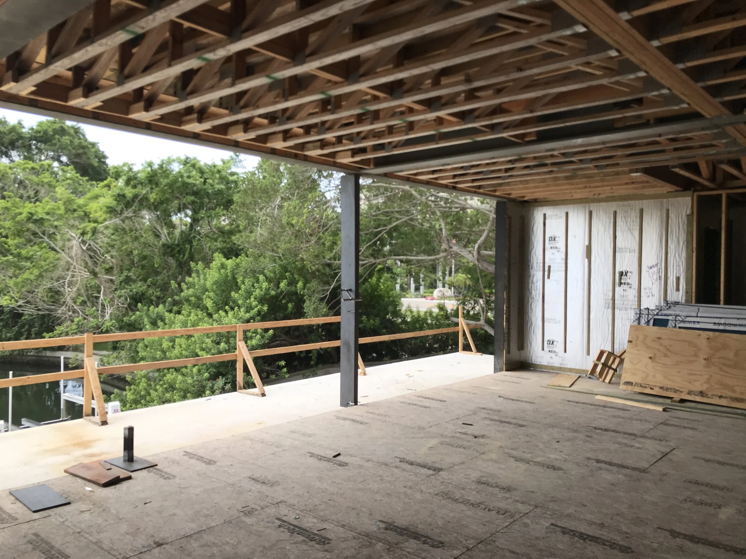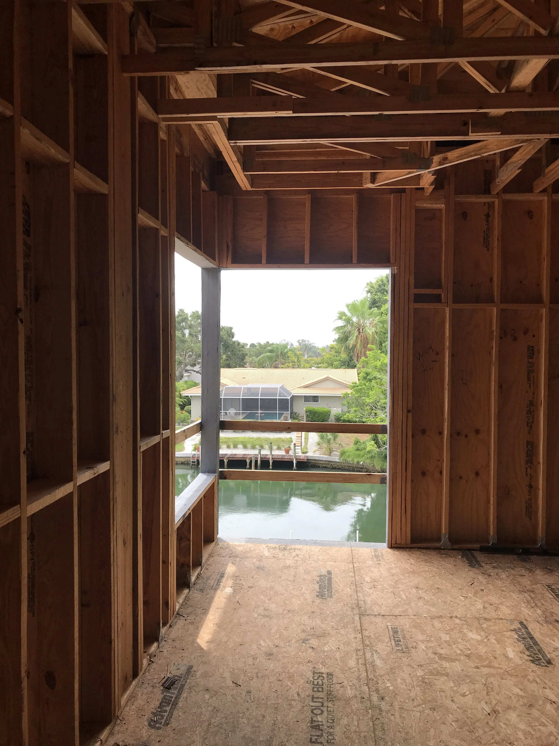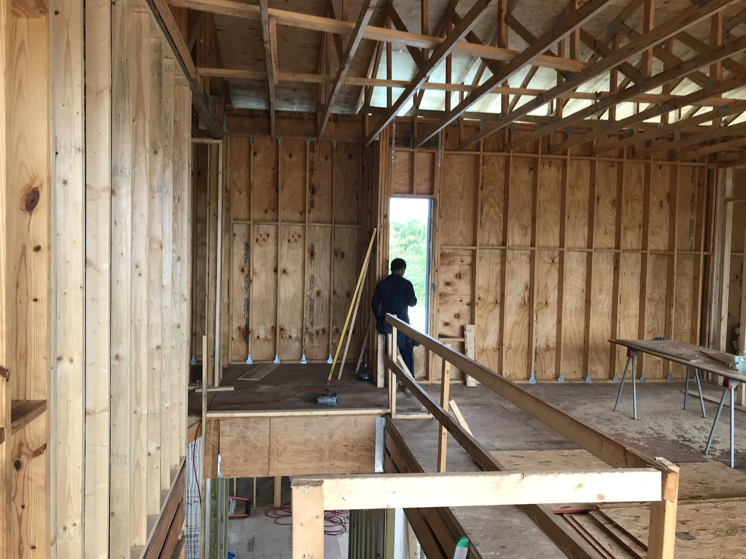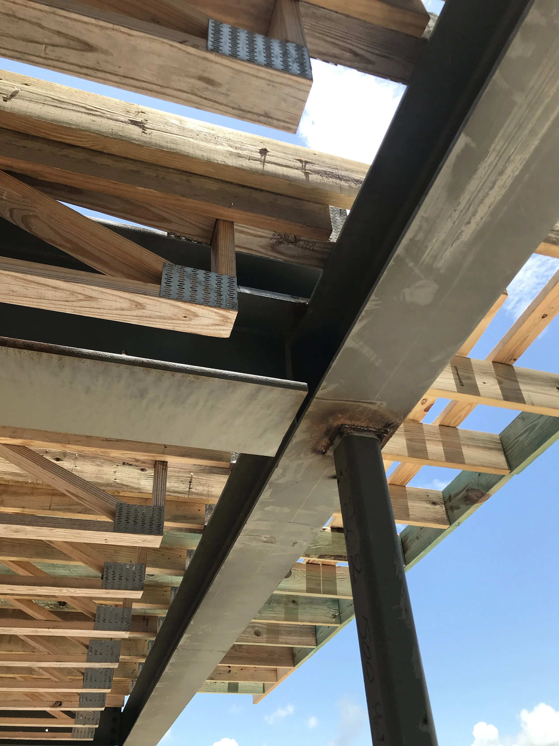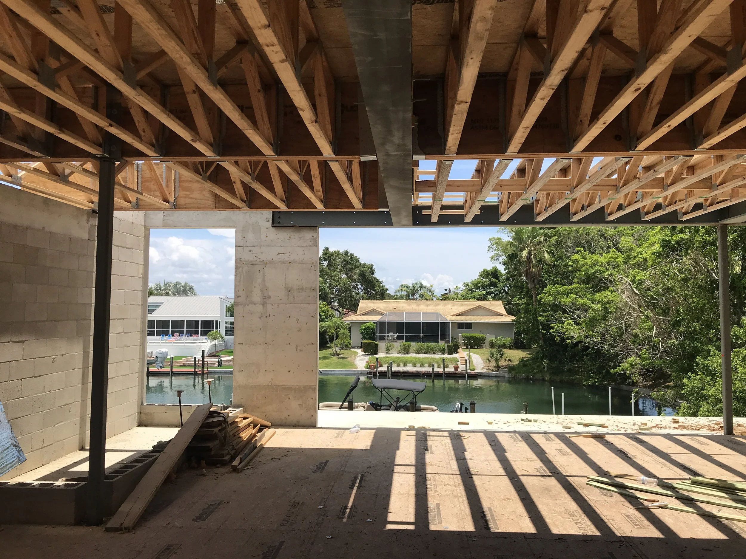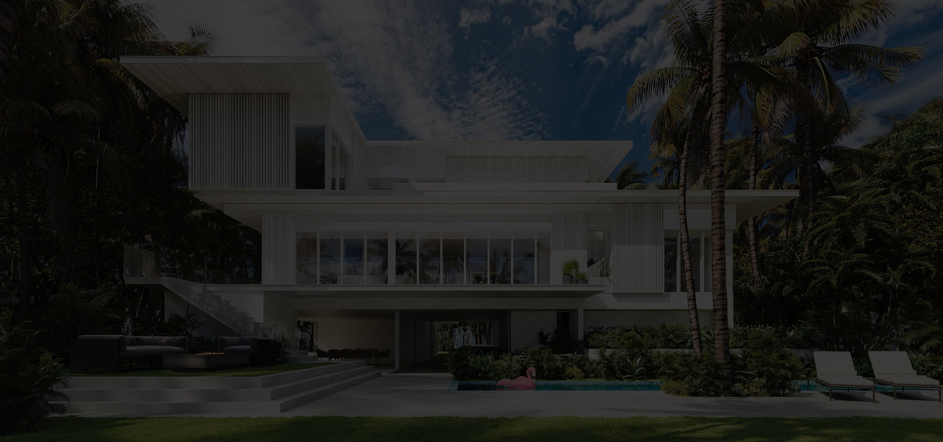
HARBOR COVE RESIDENCE
500 Harbor Cove Circle | Longboat Key, FL
500 HARBOR COVE RESIDENCE (UNDER CONSTRUCTION)
Located in the luxurious Bay Isles neighborhood, the existing residence at 500 Harbor Cove Circle will be removed to make way for a new residential design. The focus will be on the design and development of the primary residence.
The residence will be a MODERN HOME WITH AN EMPHASIS ON FLORIDA LIVING – a strong relationship between the interior and exterior. The home should be practical and sensible, composed of an open floor plan and modern details with an emphasis on a wood look exterior, adding warmth and texture to the project.
The waterfront of the home will have amenities such as a pool, hot tub, fire pit area and other lounge features. The home will also incorporate such elements as certain internal and external relationships as well as a grand shaded pool deck space for entertaining and enjoying the Florida environment.
The base assumption for the new residence is 4,000 square feet new construction and composed of a three story structure.
The design intent is to create a home that not only takes advantage of the canal views and shoreline, but also to create a home that is unique, inspiring, comfortable, and a one-of-a-kind jewel in the Longboat Key community.
The journey through the residence should be presented through moments of transparency and opaqueness, reflecting the differing levels of privacy throughout. The design should seek to blur the boundaries between interior and exterior living, with a multiple openings that provide unobstructed flow throughout the home.
Waterfront Elevation | Dramatic Architecture
Front Entry | stairs and entry courtyard
Front Entry | evening lighting
Front Entry | exterior bridge w/ glass railings
Front Exterior | Lighting
Front Exterior | Lighting
Living and Dining | natural light and large openings
Ground Floor Plan
First Floor Plan
Second Floor Plan
CONSTRUCTION PROCESS PHOTOS :
