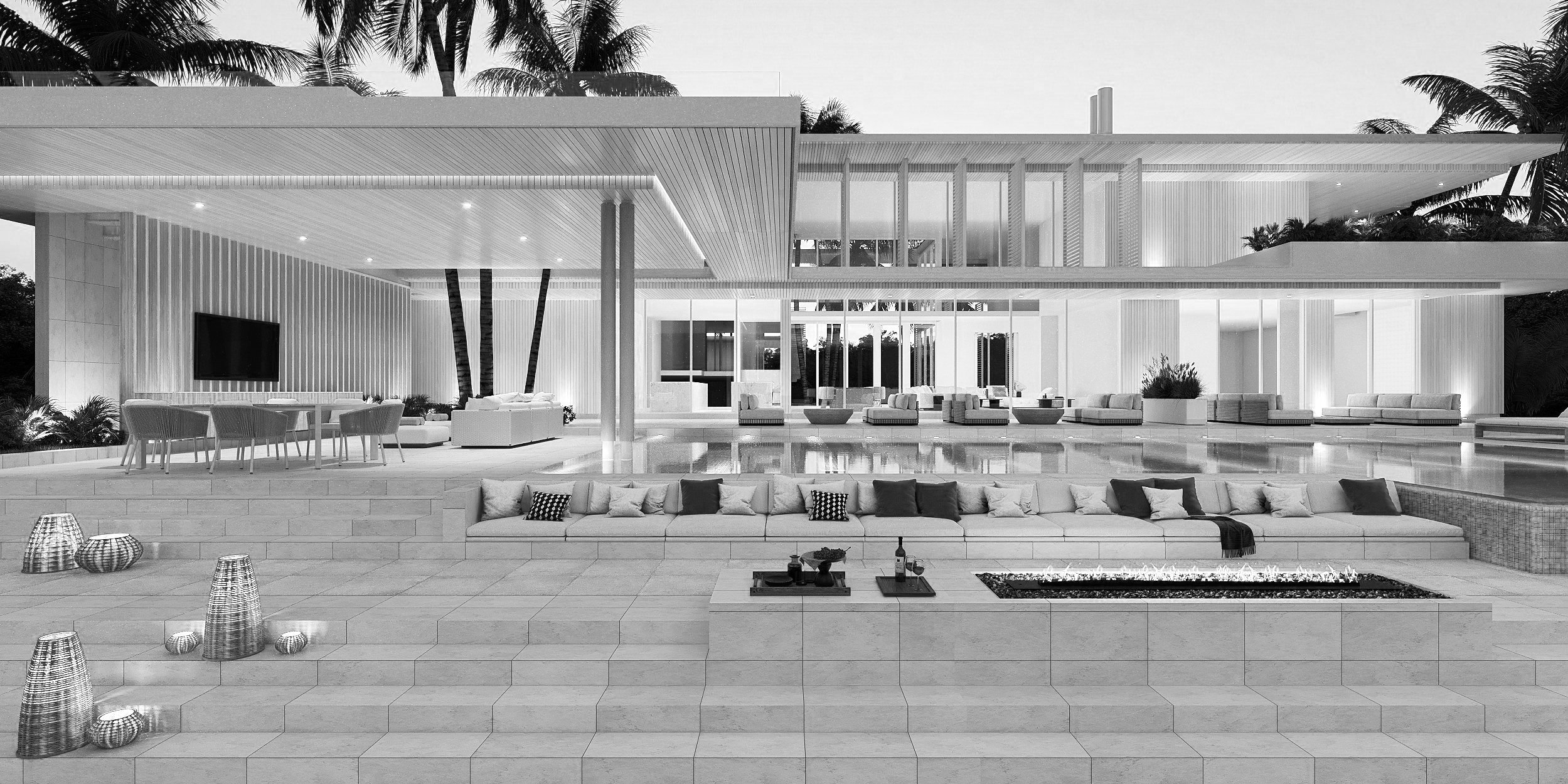
HIDDEN HARBOR RESIDENCE
Hidden Harbor Dr | Siesta Key
HIDDEN HARBOR RESIDENCE
Nestled within a secluded corner of Siesta Key, Hidden Harbor Residence was conceived as the ultimate luxury Florida home for large family gatherings and entertaining. The uniquely shaped site, which enjoys views of downtown Sarasota, makes water the primary focus—Roberts Bay becomes an extension of the home’s large pool and terraced deck.
The interiors are open and inviting, beginning with the foyer, which features a glass floor above a water feature, leading into the double-height central living space that overlooks the pool and bay beyond. A large wine room is a showpiece, with tall shelves and glass walls that place it on display from key interior spaces as well as from the exterior. A large roof deck, theater room and game rooms contribute to the party atmosphere, and a guest suite connects via an elevated walkway.
Indoor and outdoor spaces blur together at the Hidden Harbor Residence. Operable windows allow for bay breezes to penetrate, and expansive overhangs lined with ipe wood cast cooling shade on outdoor living areas. A louvered panel system can be closed to protect the home during bad weather, such as hurricanes, but on sunny days it filters the light and creates a dynamic play of shadows across the facades.
Rear Elevation | Siding Option 01
Pool Deck | Siding Option 01
Exterior Living | Siding Option 01
Front Entry | Siding Option 02
Ground Floor Plan
First Floor Plan
Second Floor Plan
Front Entry | Siding Option 02
Multifunction Room | Siding Option 02
Roof Terrace Plan
Pool Terrace Plan
