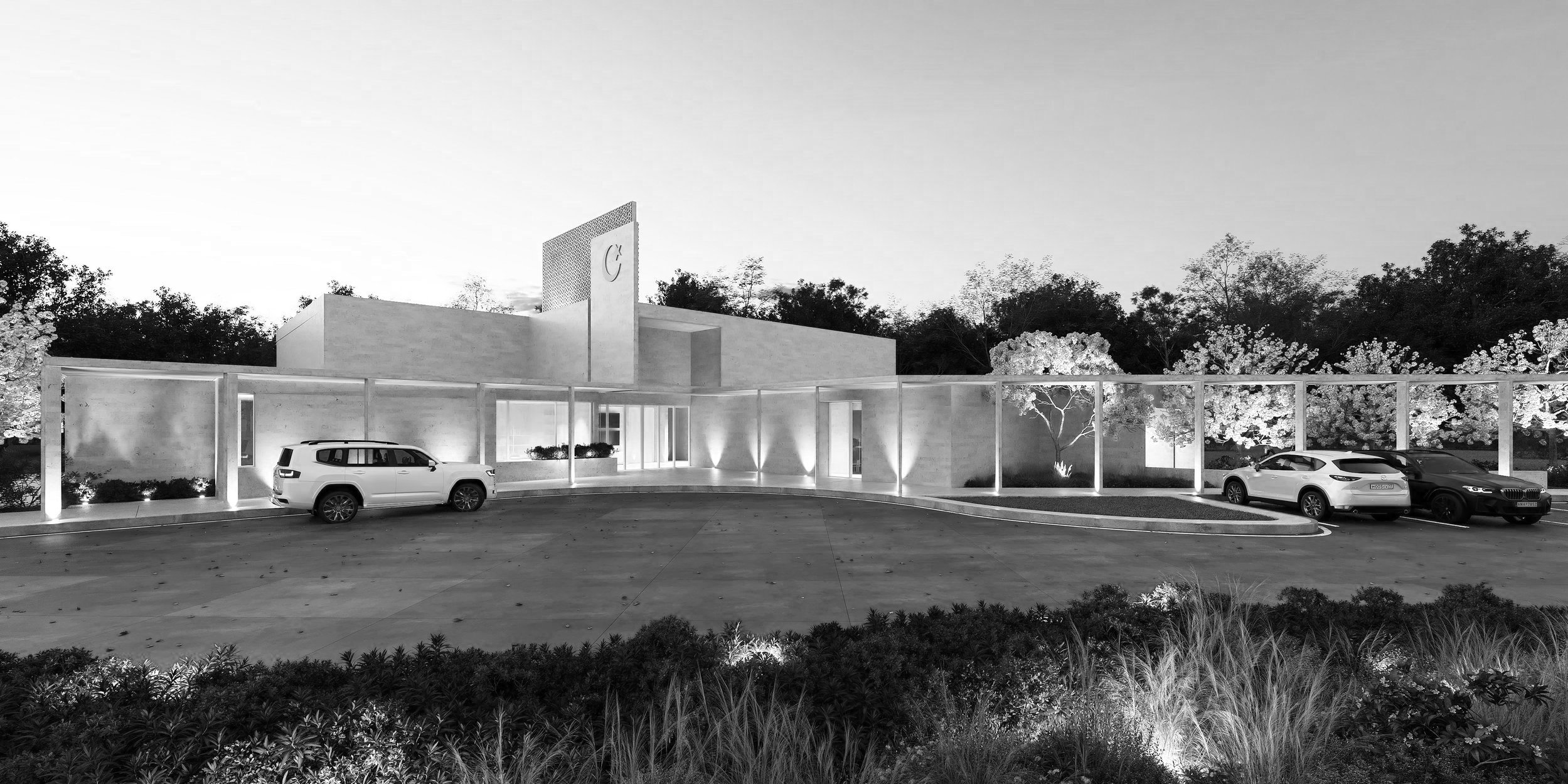
MADINAH QURAN AND YOUTH CENTER
2200 Lake Wheeler Road | Raleigh, NC
MADINAH QURAN AND YOUTH CENTER
The MQYC’s new building will be a multi-purpose and multifaceted Islamic community center focused on the nurturing of Islamic values and traditions within the greater Raleigh area. Created to be a safe, enriching and inclusive place, the overall design of the building addresses the need for a series of gathering spaces - to be both flexible and functional as well as inviting and memorable. The approach to the building was designed to act as a sacred threshold, to transition one’s mind, body and spirit from the profane to the sacred; from the distractions of the Dunya to the conversation one has with their Creator.
The overall design of the building draws from the function within, creating a Simple and Bold gesture, peaceful yet powerful through its composition. The building was designed around 2 main spaces: the Musallah and the Gymnasium - these larger volumes are then centered around the foyer, a central space which acts as the heart of the building. The dominant material, a light-colored stone or brick siding, is chosen for ecological and economical reasons, creating a strong, durable and long lasting exterior façade.
Intentionally quiet in nature, this holistic palette allows for the celebration of the surrounding natural vegetation, giving the bright and colorful local foliage an opportunity to stand out, creating an architecture of humility. The colonnade, while acting as a protection from the elements, extends outward from the building, a welcoming gesture inviting you in upon arrival. Equally spaced, the rhythm of the man-made overhang is continued through the rhythm of the vibrant foliage beyond.
Symbolically known in Islamic culture as a slender tower used for the call to prayer, the Minaret, no longer a place for audio resonance, but instead a symbolic gesture for Islamic presence and also as a vertical expression, highlighting the entrance to the building. Driven by performance, the design of the Minaret holds a skylight within, creating an aperture to above, a vessel for daylight, one which illuminates the interior and exterior entry spaces. The sun brings with it a powerful array of qualities that can transform the built environment, from the practical to the poetic.
At the heart of the new MQYC proposal is an entry lobby, allowing for easy cross access between rooms, as well as a central space for greetings and interactions. The main entry features a welcome wall and a transparent glass library, allowing for quiet reading as well as group meetings.
Featuring an indoor basketball court, the gymnasium allows for interior recreational activities as well as the opportunity for gatherings and large events. Separated by 2 large sliding doorways, the gymnasium also acts as an extension to the Musallah, doubling the capacity with the ability to hold prayers during Friday Jumuas and Taraweeh.
Oriented towards the Qibla, The Musallahs Mehrab wall appears to float above the floor, creating an intersection of light and solid, raising the occupants' awareness of the spiritual and secular within themselves. Once inside the Musallah, the walls no longer define the pure essence of the space, rather the natural light is what defines and gives meaning to the Musallah experientially. The effect of the light evokes expressive and emotional qualities that create heightened sensations in tune with the religious activities, creating a more humble, meditative place of worship.
Entry Procession | Tree Colonnade
Entry Courtyard | A Modern Minaret
Main Entry | Transition from Profane to Sacred
Lobby | Central Connection to all building programs
First Floor Plan
Musallah | The Building’s Focal Point
Entry Courtyard | A Modern Minaret
Building Approach | View from the Street
