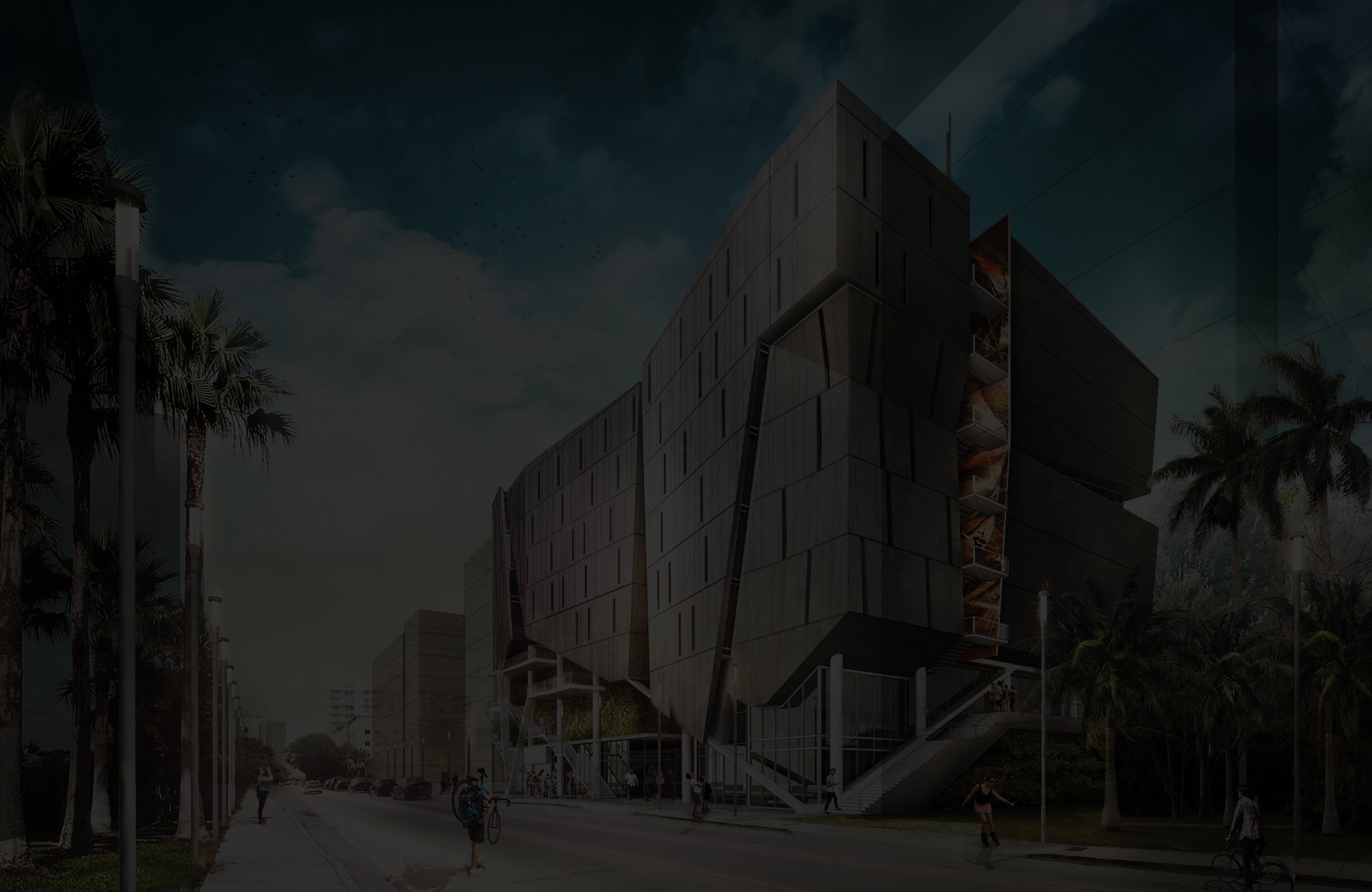
MUVE WYNWOOD
Hospitality and Commercial | Miami, FL
MUVE | WYNWOOD MIAMI
In the heart of Miami's vibrant Wynwood district, a striking new building has emerged, redefining the skyline and exemplifying the neighborhood's commitment to creativity and innovation. Nestled between two bustling streets, this architectural gem seamlessly integrates with the eclectic spirit of Wynwood, showcasing a unique blend of art, design, and functionality.
The building, situated on the intersection of two streets, grapples with the challenge of divergent zoning codes. The western side rises majestically to 8 stories, while the eastern side gracefully stands at 5 stories. This distinctive feature not only adheres to regulatory requirements but also adds a dynamic dimension to the structure, creating visual interest from various perspectives.
A welcoming pedestrian corridor splits the ground levels, forming a friendly, walkable path that encourages exploration. The ground floor is dedicated to the public, featuring an array of shops that contribute to the vibrant street life of Wynwood. Cafes, galleries, and boutiques line the perimeter, inviting visitors to engage with the community in a lively and dynamic setting.
At the heart of the building lies a practical yet aesthetically pleasing solution to urban parking challenges. The structured parking facility, cleverly concealed within the core of the building, ensures an efficient use of space while maintaining a visually appealing exterior. This thoughtful design choice prioritizes the pedestrian experience and minimizes the impact of vehicular traffic on the vibrant atmosphere.
True to Wynwood's reputation as an art-centric neighborhood, this building places the arts at its core. The atrium, serving as the building's beating heart, features a bold installation of artwork. This centerpiece not only captivates passersby but also provides a unique and immersive experience for those within the building. The fusion of architecture and art creates an environment that fosters creativity and inspires the local community.
The exterior facades of the building showcase a groundbreaking approach to architectural design. Employing an anamorphic illusion, the facades transform into dynamic canvases that interact with the surrounding environment. This unique feature allows the building itself to become a canvas for artwork, with the facade evolving and shifting as one moves through the streets of Wynwood. This dynamic approach reflects the neighborhood's ever-changing and forward-thinking ethos.
The new building in Wynwood, with its dual street presence, varied heights, pedestrian-friendly design, and commitment to the arts, stands as a testament to the neighborhood's progressive spirit. By seamlessly integrating diverse elements, this architectural marvel not only enriches the local environment but also sets a new standard for the intersection of art, design, and urban functionality in Wynwood, Miami.
Front Main Exterior
Conceptual Approach
Massing Approach
Exploded 3D Diagram
Floor Plan
Site Plan
