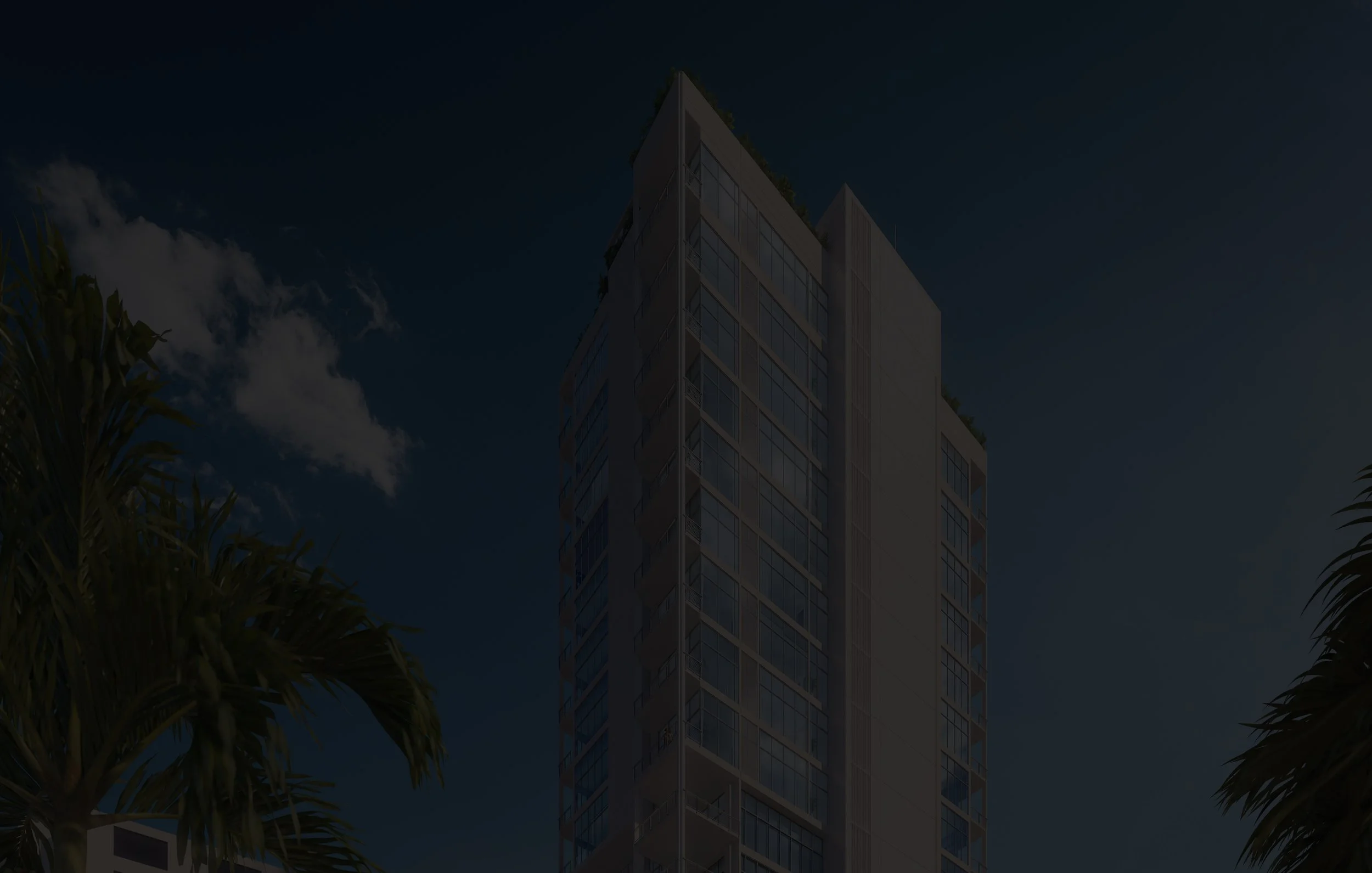
OBSIDIAN RESIDENCES
1260 PALM AVENUE | SARASOTA, FL
OBSIDIAN RESIDENCES
In collaboration with Hoyt Architects and MK Equity.
Featuring a three-story podium with units rising above, OBSIDIAN will make a strong vertical expression, drawing the eye to the sky. Each facade is thoughtfully articulated to address the urban context, the waterfront and the bay beyond, with an emphasis on transparency and indoor/outdoor connection.
The podium is mostly solid and transitions organically to the units above via a lush fourth-floor outdoor area. In contrast to the podium, the upper floors containing the full-floor condos are light and open. Expansive glazing and large balconies projecting from the facades create an interplay of light and shadow. Units feature floor-to-ceiling glass and open onto outdoor living areas overlooking the cityscape.
Capped by another green roof, the tower appears at once ephemeral and light while remaining anchored by its base. OBSIDIAN will not only become Sarasota’s tallest new tower, it will stand as an ode to strength and lightness.
Currently In Progress. More Soon !
Palm Avenue Tower
Palm Avenue Tower
Palm Avenue Tower
Palm Avenue Tower
Palm Avenue Tower
Palm Avenue Tower
Palm Avenue Tower
Palm Avenue Tower
Process Images
Physical Model Images



